你好,我们发现你的浏览器版本较低,可能会影响到发布案例和文章,建议使用最新版本Chrome。

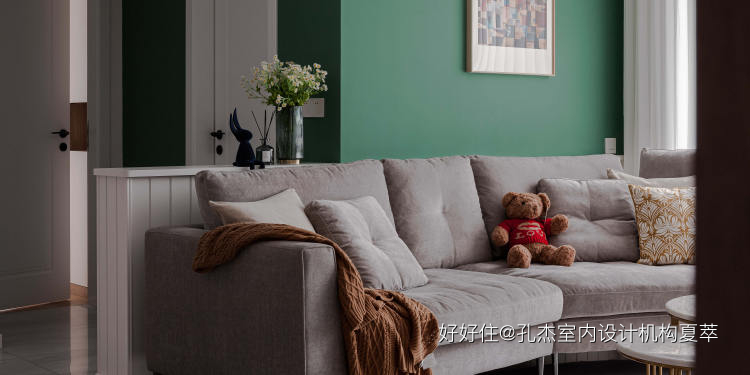

拆砌结合——空间焕新大作战
- 户型
- 3室
- 面积
- 91㎡
- 花费
- 37万元
- 位置
- 浙江,杭州
说在前面
户型方正的毛坯房,占有较好优势,但改造的最大难点在于,如何对一个看起来似乎已经没有进步空间的房子进行创新性调整,从而达到空间利用的最大化。
The square rough house has a good advantage, but the biggest difficulty in the transformation is how to make innovative adjustments to a house that seems to have no room for progress, so as to maximize the use of space.
The square rough house has a good advantage, but the biggest difficulty in the transformation is how to make innovative adjustments to a house that seems to have no room for progress, so as to maximize the use of space.
户型图

本户型主要是规整方正的毛坯房设计,设计师坚持以小见大的改造理念,通过对几面墙体的拆砌转变,构造出放大化的使用空间,让房屋格局焕新大变样!
This house type is mainly designed as a regular and square rough house. The designer insists on the transformation concept of seeing the big from the small. Through the demolition and transformation of several walls, we can create a magnified use space, which will make the house pattern look new and great!
玄关
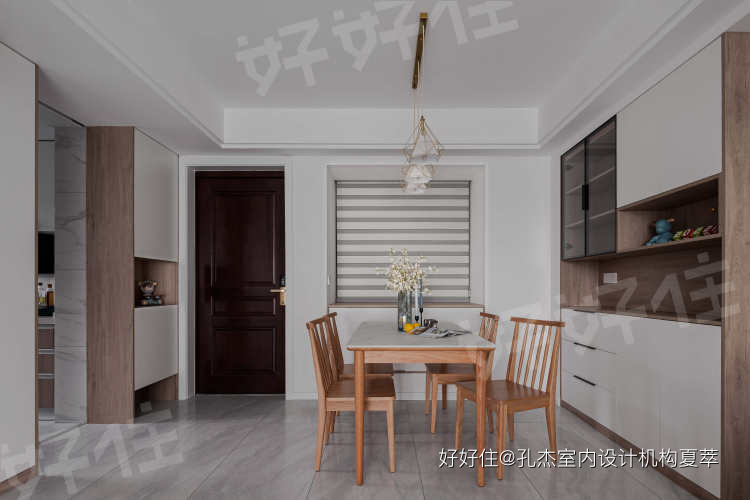
玄关处虽小但精,一个好的玄关往往给人第一眼极佳的体验。原有玄关处有一堵转角墙面与厨房阻隔,进门视角极窄。
Although the vestibule is small, it is excellent. A good vestibule often gives people an excellent experience at first glance. There is a corner wall at the original vestibule, which is separated from the kitchen, and the view angle is very narrow.
客厅

为满足户主的置物要求,将原有的小型鞋柜大变样,在不影响承重情况下进行调整,设置整面鞋柜及储物柜,同时增设左侧通高柜子,储物功能满满的同时,空间感顿时扩大10倍。
In order to meet the owner's storage requirements, the original small shoe cabinet is greatly changed, and adjusted without affecting the load bearing. The whole shoe cabinet and storage cabinet are set, and the left through height cabinet is added at the same time. While the storage function is full, the sense of space is immediately expanded by 10 times.

客厅与餐厅相连又通过通道进行功能区分,格局规整、光线通透,在阳台处使用梦幻帘作为搭配,阻隔外界视线的同时又让阳光透过,十分清透。暗门的创新引入,闭合时让客厅成为一个主体,打开后空间通透动线合理,满足待客与生活的双重需求。
The living room is connected with the dining room, and the function is distinguished through the passage. The pattern is neat and the light is transparent. The dream curtain is used as a match on the balcony to block the outside view and let the sun through, which is very clear. The innovative introduction of the dark door makes the living room a main body when it is closed. The space is transparent and the dynamic line is reasonable after it is opened to meet the dual needs of hospitality and life.

沙发背景墙则选用不扎眼的深绿色,在配合总体大方的基础上,突出了主人的艺术审美,白绿搭配的色彩对比,为房屋整体增加亮眼的加分
The sofa background wall is dark green, which is inconspicuous. On the basis of matching the overall generosity, it highlights the owner's artistic aesthetics and the color contrast of white and green, which adds a bright bonus to the overall house.

电视柜墙则采用内嵌与外摆相结合的方式,做了充分收纳,两旁到顶的柜子一半开放一半收藏,最大化满足居家需求的同时,又能让整体横向宽度看起来更长。
The TV cabinet wall adopts the combination of built-in and external placement to fully store, half of the cabinets from both sides to the top are open and half are collected, which maximizes the satisfaction of home needs while making the overall horizontal width look longer.

卧室与客厅则使用白色半人高的边柜进行分隔,不仅区划了空间,又保障了房屋整体的通透性,同时还与简约式风格一致。
The bedroom and living room are separated by a white half person high side cabinet, which not only divides the space, but also ensures the overall permeability of the house, and is consistent with the simple style.
厨房

餐厨区域是变动最大的,极好地诠释了拆砌的理念。首先是紧闭式的厨房的门口狭窄,且与大门挨得很近,给人压抑的氛围。
The kitchen area is the most changeable, which perfectly explains the concept of demolition and masonry. First of all, the door of the closed kitchen is narrow and close to the door, giving a depressing atmosphere.

将厨房门打通,改成半开放式厨房后,既保证了厨房的完整性,又连通了厨房与餐厅的通透感,动线更加流畅。
After changing the kitchen door into a semi open kitchen, it not only ensures the integrity of the kitchen, but also connects the kitchen and the dining room, making the moving line more smooth.
餐厅

原有餐厅区域过大,造成空间浪费与不宜使用,在考虑餐厅客厅一致性的情况下,增加了一堵外墙面,打造出新增空间——次卧,并设计了整体的餐边柜和酒柜增加收纳空间。
The original dining room area is too large, resulting in space waste and unfitness for use. In consideration of the consistency of the dining room and living room, an external wall is added to create a new space - secondary bedroom, and the overall sideboard and wine cabinet are designed to increase the storage space.

餐厅处原有的低矮飘窗难以利用,设计师创新式增高改造成移门矮柜,为餐厅的收纳做补充,十分实用。同时,厨房、餐厅、客厅采用统一的欧式白色风格进行连接,明亮大方又彰显主人品味。
The original low bay window in the dining room is difficult to use. The designer innovatively raised the window to transform it into a low cabinet with sliding doors, which is very practical and complements the storage of the dining room.After changing the kitchen door into a semi open kitchen, it not only ensures the integrity of the kitchen, but also connects the kitchen and the dining room, making the moving line more smooth.
卧室
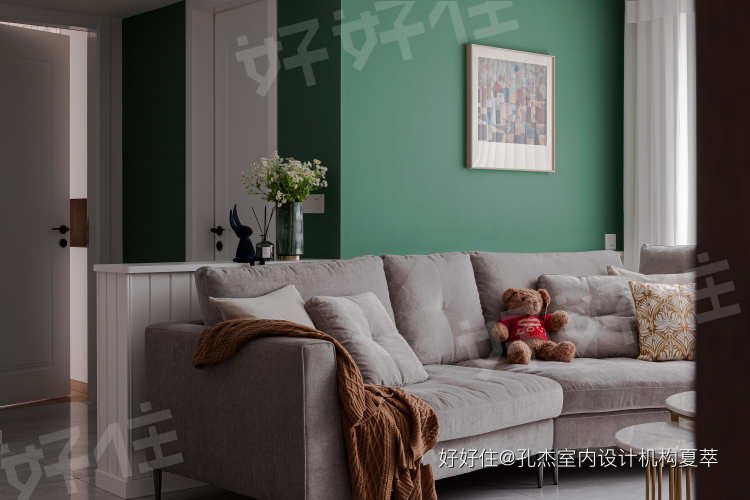
主卧处最大的改变就是利用边柜与客厅相隔,避免了在客厅一眼就能看到主卧内部的情况,保证了主卧的隐私性。
The biggest change of the master bedroom is that the side cabinet is separated from the living room, which avoids seeing the interior of the master bedroom at a glance in the living room and ensures the privacy of the master bedroom.

同时拆除了鸡肋般的飘窗,打造了一整面的落地窗,增加房间的通透性,阳光透过纱帘打在床上,为主人开启美好的一天生活。
At the same time, the chicken rib like window was removed, and a whole floor to ceiling window was created to increase the permeability of the room. The sun hit the bed through the screen curtain, opening a beautiful day for the owner.

床品及梳妆台选取极简原木式,镂空的靠背简约大方,樱桃木色的梳妆桌放置在转角,增添些许复古的氛围感。
The bed products and dressing table are made of simple logs. The hollow back is simple and generous. The cherry wood color dressing table is placed at the corner to add a sense of retro atmosphere.
书房

书房布局方正合理,独处一隅,适合安静的工作阅读。光线明亮视角好。
The layout of the study is square and reasonable, and it is suitable for quiet work and reading. Bright light, good angle of view.

最巧妙的点在于折叠床的设计。平日不用时收上去,宽敞的可全部用于办公,若有朋友家人前来暂住时,只需下轻轻一拉便能放下。
The most ingenious point is the design of the folding bed. Put them away when not in use on weekdays. The spacious ones can be used for office. If friends and family come to stay temporarily, just pull them down and put them down.
次卧

次卧由原有的餐厅隔开,但又不显得拥挤。床十分有安全感的放置在墙角,同时增加了次卧的活动面积,为孩子的成长预留空间,未来也可以增加书桌,随着孩子的长大,房间也会一同成长。
The second bedroom is separated from the original restaurant, but it does not seem crowded. The bed is placed in the corner of the wall with a sense of security. At the same time, the activity area of the second bedroom is increased to reserve space for the children's growth. In the future, desks can also be added. As the children grow up, the room will also grow together.
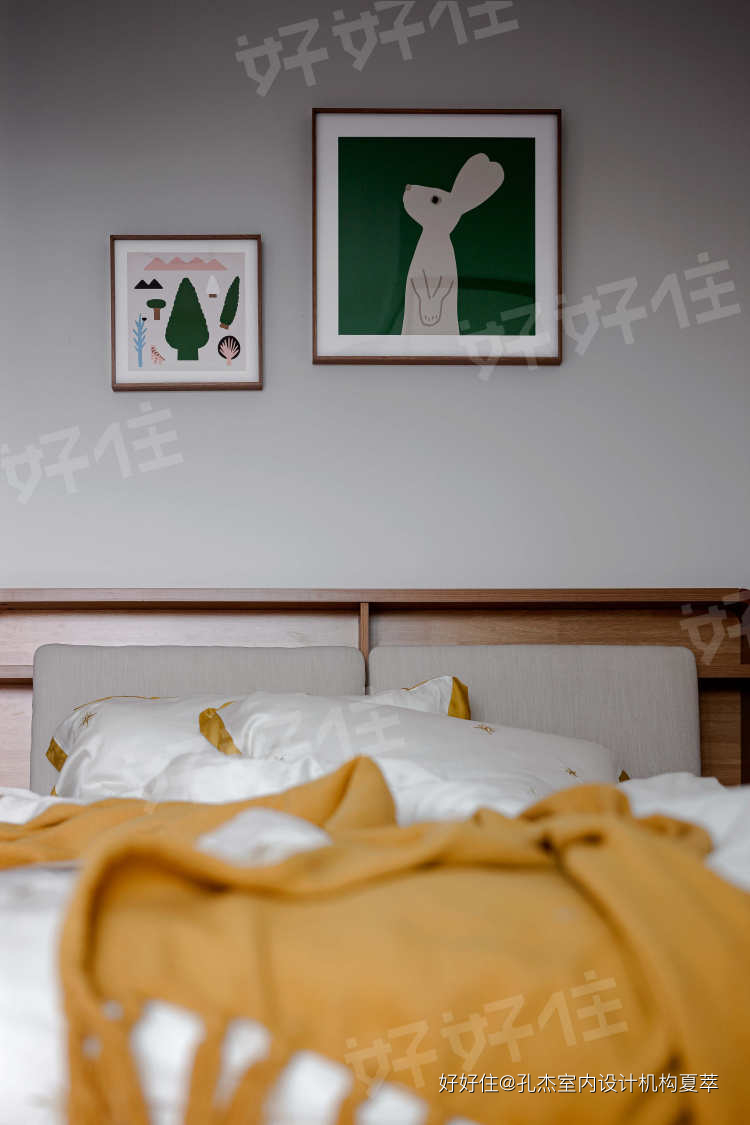
外侧是整版的收纳柜,让房间收纳程度上升又不影响房间宽敞度,随处可见的兔子元素充满了童趣,是孩子最喜欢的温馨小窝。
The outside is a full sized storage cabinet, which can increase the storage level of the room without affecting the room space. The ubiquitous rabbit element is full of childlike charm, and is the favorite warm nest for children.
阳台
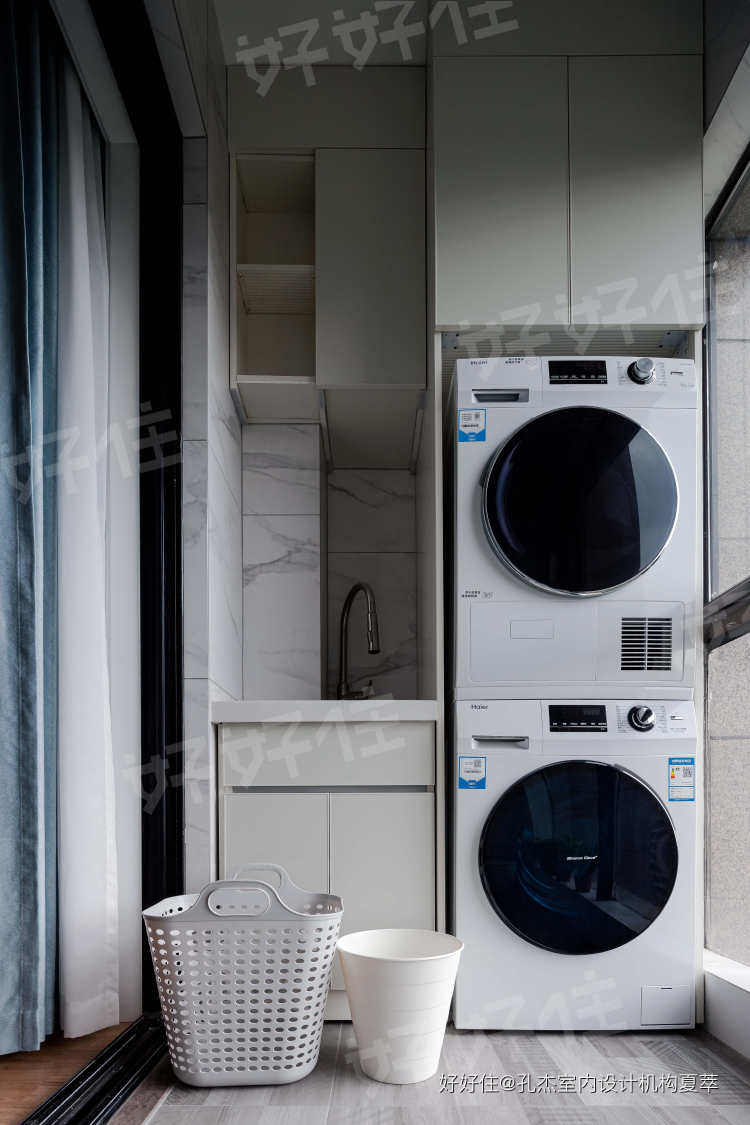
更是拥有了宽敞的外阳台,阳台上放置洗衣机烘干机,极大的释放了卫生间的功能区。
It also has a spacious outer balcony, on which a washer dryer is placed, greatly releasing the functional area of the bathroom.
问答
- 你对这套作品最满意的地方在哪里,为什么?
- 最满意的就是平面布局的设计。环环相扣,把每一寸空间都利用到极致了。
- 对平面布局做了哪些优化改动,为什么?
- 本案原有空间其实并没有现在这么大,它有两处假飘窗,分别在客厅和主卧室,我们都把他拆了,使得落地的面积增加。原本L型的厨房,放下冰箱以后利用率并不高,通过拆掉书房的墙体,S型空间利用法则,把书桌和冰箱很好安置,得到了一个U字型厨房,和一个长书桌。这一波操作下来,进户门左手边还多了一组通顶鞋柜。
- 回头再看这套房子,设计当中有什么遗憾的地方吗?
- 唯一的遗憾就是,电视背景墙的柜子和背后的隐形床,做得时候忘记给移门留抓手的位置,导致现在书房移门不能完全藏进两个柜子中间。
创建于 01.20
声明:本页所有文字与图片禁止以非好好住旗下之产品形态转载或发布
声明:本页所有文字与图片禁止以非好好住旗下之产品形态转载或发布
相关推荐
 孔杰室内设计机构夏萃
孔杰室内设计机构夏萃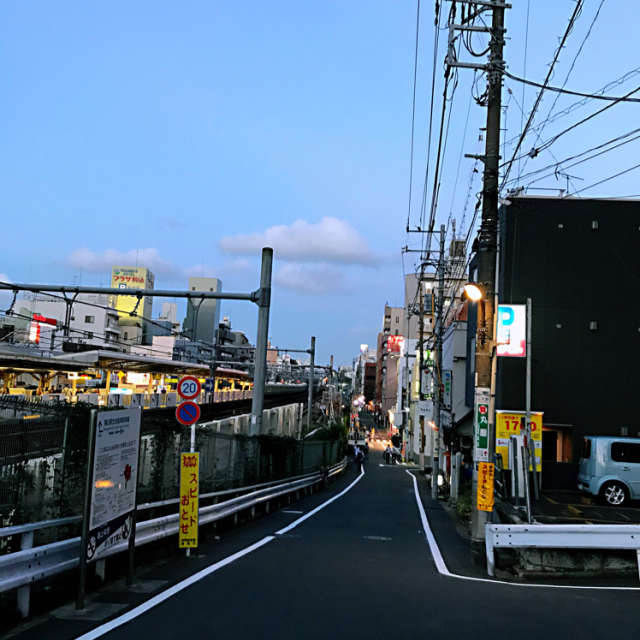 chalazhu
chalazhu 23
23 270
270 七巧天工设计
七巧天工设计
 头发少没烦恼
头发少没烦恼 住友_31JWZKL
住友_31JWZKL 合肥征途设计
合肥征途设计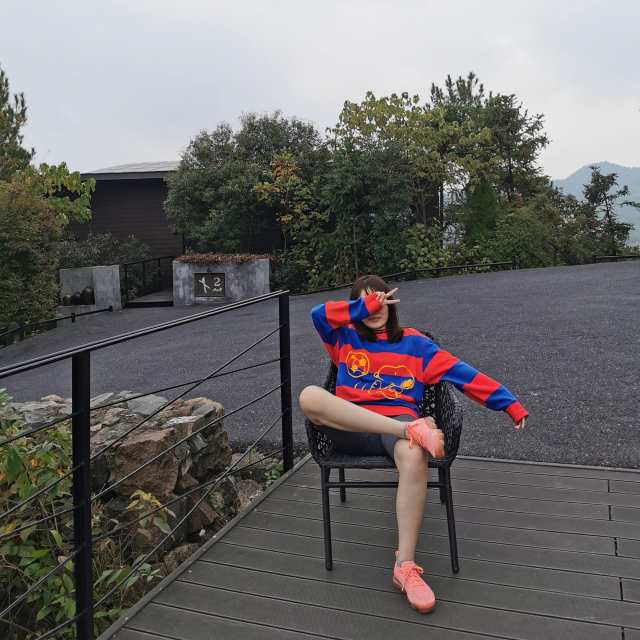 拍脑袋的怡宝
拍脑袋的怡宝 5nnnnn
5nnnnn
 AIDI设计
AIDI设计 Ada-饲养员
Ada-饲养员 大渔小鱼
大渔小鱼 西安岚庭家居
西安岚庭家居 hannibal23
hannibal23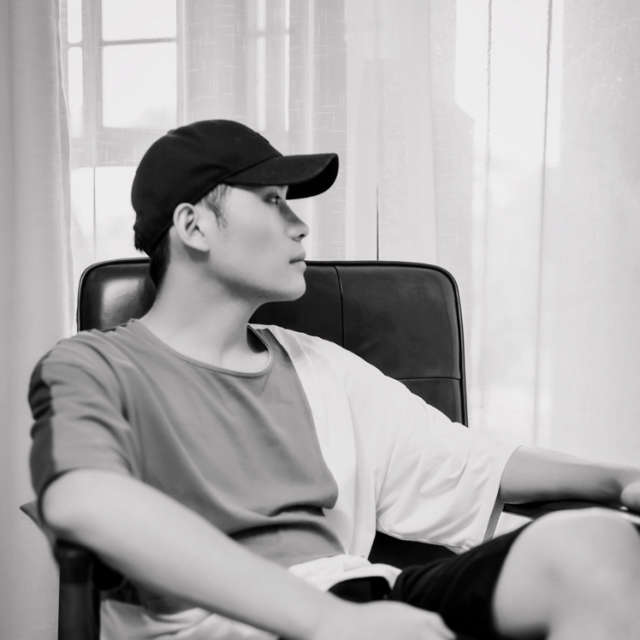 壬伍设计
壬伍设计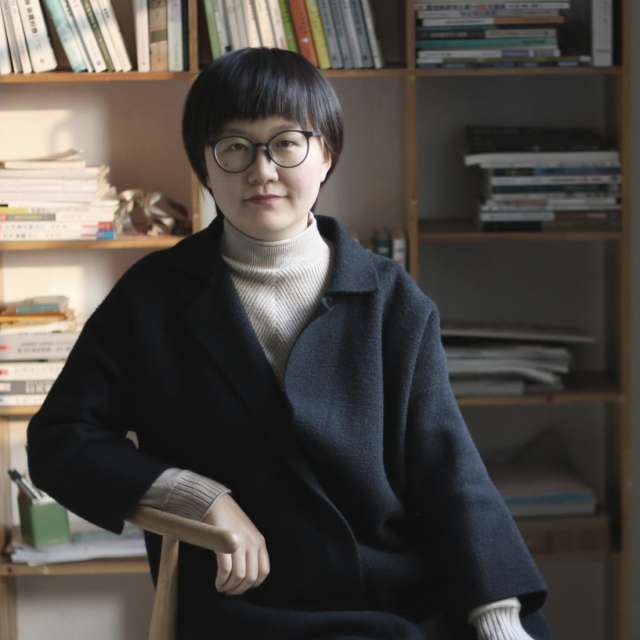 杨丽设计师
杨丽设计师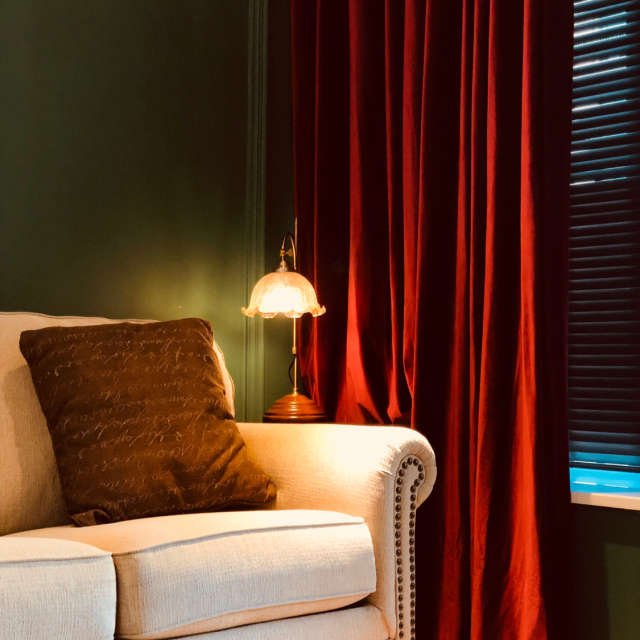 Unaaaa
Unaaaa 方飞-室觉设计
方飞-室觉设计 西安翼森实景可参观
西安翼森实景可参观 贯尔空间设计
贯尔空间设计 成都八马空间设计
成都八马空间设计 研舍设计
研舍设计