你好,我们发现你的浏览器版本较低,可能会影响到发布案例和文章,建议使用最新版本Chrome。



170平|现代风·细节改造·让空间活起来
- 户型
- 3室
- 面积
- 190㎡
- 花费
- 60万元
- 位置
- 四川,成都
说在前面
“净” —— 干干净净的空间设计!
“静” —— 简简单单舒适的生活!
二者合二为一、则是我们的“家”🏠
“Clean” - clean space design!
“Quiet” - a simple and comfortable life!
The combination of the two is our “home”
设计公司|予上设计
Disign director|YuShang Disign
项目地址|御龙山
Project Address|Yu Long Shan
“静” —— 简简单单舒适的生活!
二者合二为一、则是我们的“家”🏠
“Clean” - clean space design!
“Quiet” - a simple and comfortable life!
The combination of the two is our “home”
设计公司|予上设计
Disign director|YuShang Disign
项目地址|御龙山
Project Address|Yu Long Shan
户型图

原始结构户型图|Original structural house type drawing
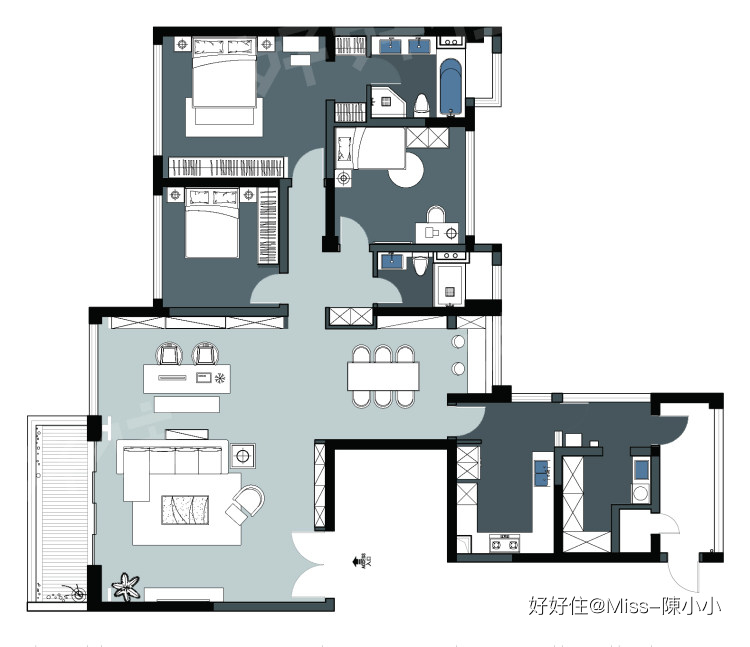
【空间结构改造图】
·户型结构相对还是不错的、主要是一些储物的位置进行了调整,加大了储物空间。
·其他公共区域依然保留原有开阔的布局,把原有的几个小阳台打开,与茶室和餐厅连接在一起。
·The house structure is relatively good, mainly due to the adjustment of the storage location and the increase of storage space.
·Other public areas still retain the original open layout, opening the original several small balconies, and connecting with the teahouse and restaurant.
客厅

△ 电视墙的白色墙面搭配下面的水泥材质,在现代设计中显得更具特色;各种轮廓关系的处理都很到位,简洁而干净。
·The white wall of the TV wall with the cement material below is more distinctive in modern design;
·Thetreatment of various contour relations is in place,simple and clean.

△ 顶面无主灯设计,让空间显得更干净,光照度也更好,同时也避免了后期选择主灯的烦恼。
· There is no main lamp design on the top surface,which makes the space cleaner and the illumination better. Meanwhile,it also avoids the trouble of selecting the main lamp in the later stage.
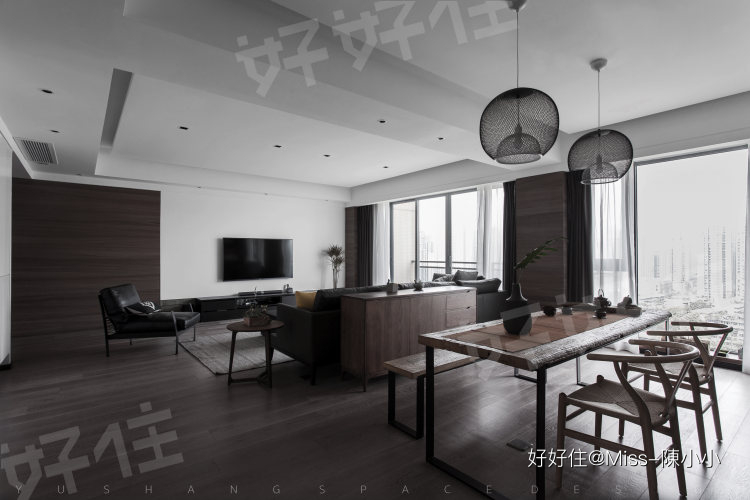
△整体色调以黑白灰颜色为主调,局部用一些木质面板进行装饰;
·后期的家具、软装搭配都选用黑白灰来搭配,局部点缀一些亮色,使得整体配色更有个性。
·The overall color is mainly black and white gray, and some wooden panels are used for decoration in some parts;
·Later furniture and soft clothing are matched with black and white gray, and some bright colors are decorated in some parts, making the overall color more personalized.
书房

△ 把传统观念上觉得应该在一起的客餐厅分开,茶室的处理把整体空间变得更加宽敞。
·并且它的设计也让空间的“活动区”静下来,家人可以在一起喝茶、畅聊生活。
·The traditional idea that the restaurant should be together is separated, and the treatment of the tea room makes the overall space more spacious.
·And its design also makes the "activity area" of the space quiet, so that family members can drink tea and chat with each other freely.

△ 书桌及条凳采用老榆木面板+定制钢架,配上艺术光笼吊灯和Y椅,让空间显得更加舒适与悠闲。
The desk and bench are made of old elm wood panel + customized steel frame, equipped with Art Lantern and Y chair, making the space more comfortable and leisurely
餐厅
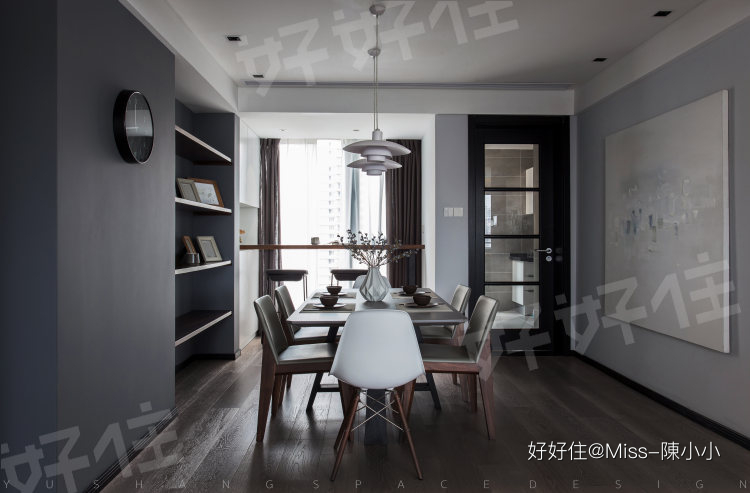
△ 原有餐厅相对较小,有异形区域,外面带了小阳台空间。通过对空间的改造,把餐厅扩大,把户外的景色引入餐厅;
·同时设计了一个小的吧台区域,在这里可以享受一个温暖的早餐或品上一杯红酒。
·The original restaurant is relatively small, with a special-shaped area and a small balcony space outside. Through the transformation of space, the restaurant will be expanded and the outdoor scenery will be introduced into the restaurant;
·At the same time, a small bar area is designed, where you can enjoy a warm breakfast or a glass of red wine.
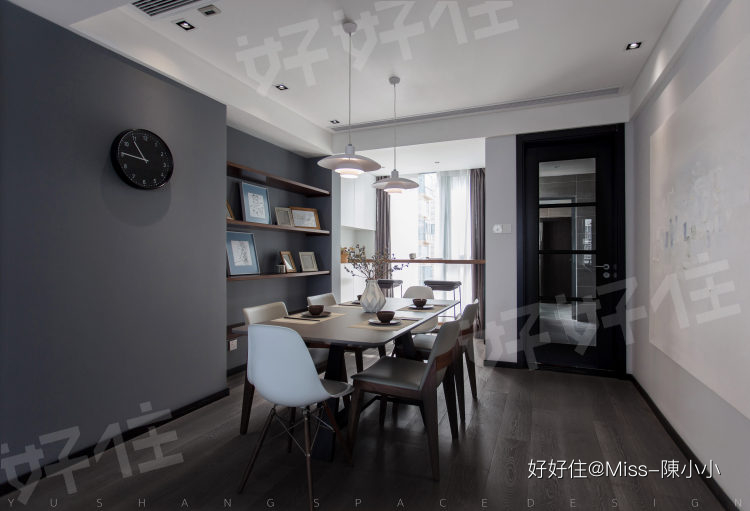
△ 餐厅墙面选用黑板漆进行涂刷,方便以后小孩可以在墙上涂鸦,增加家里成员之间的互动。
·高门的设计,使空间显得更高更大,同时让墙面分区更加干净利落。
·The wall of the dining room is painted with blackboard paint, so that children can paint on the wall and increase the interaction between family members. ·The design of the high door makes the space appear higher and larger, and makes the wall partition cleaner.
厨房
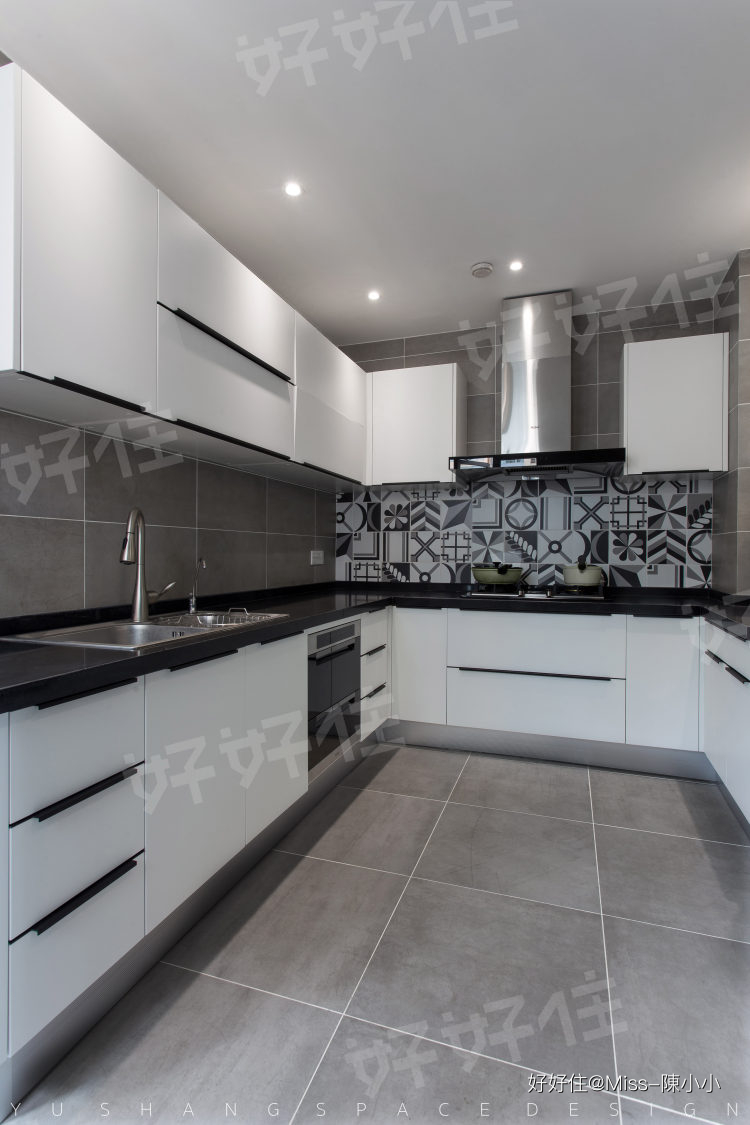
△ 厨房空间黑白灰的材质搭配方式,经典而不过时。
·U型操作台面的设计,让厨房使用起来动线更加方便、舒适
·Kitchen space black and white gray material collocation way, classic but not out of date.
·The design of U-shaped operation table makes the kitchen more convenient and comfortable
卫生间
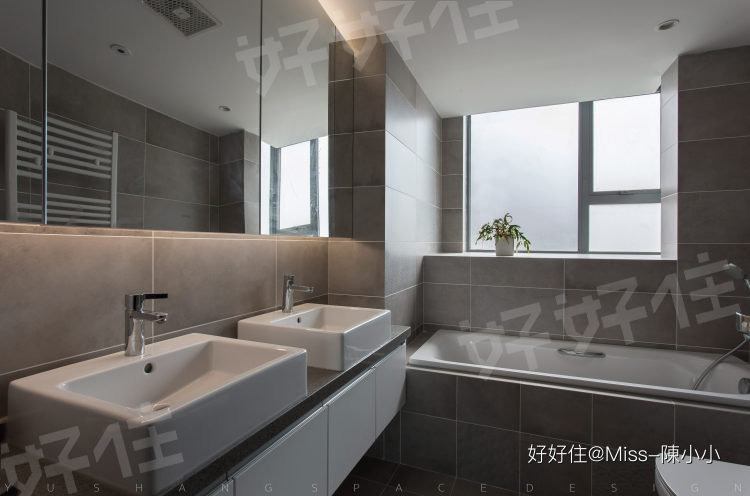
△ 卫生间的设计是生活品质的关键区域,四大使用功能全部保留,增加很多人性化设计细节。
·淋浴区的壁龛、排水槽、地面防滑处理、大的镜柜储物、精心的灯光设计等;增加了业主的生活品质也提供了方便
·The design of toilet is the key area of life quality. All the four functions are reserved and a lot of humanized design details are added.
·The niches, gutters, floor anti-skid treatment, large mirror cabinet storage and elaborate lighting design in the shower area increase the owner's quality of life and provide convenience
—— 更多100%原创实景案例·关注予上设计 ——
创建于 01.19
声明:本页所有文字与图片禁止以非好好住旗下之产品形态转载或发布
声明:本页所有文字与图片禁止以非好好住旗下之产品形态转载或发布
相关推荐
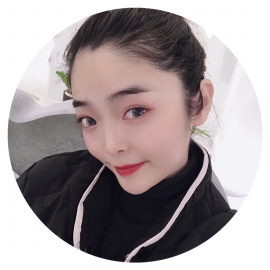 Miss-陳小小
Miss-陳小小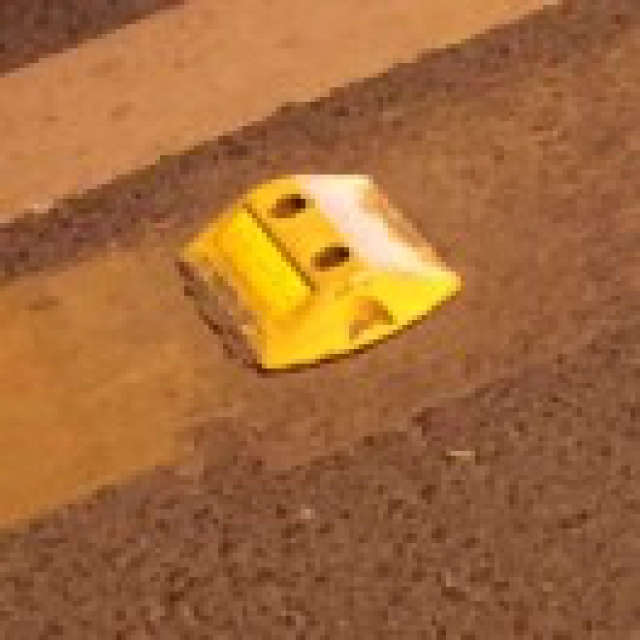 磨上有花
磨上有花 6
6 31
31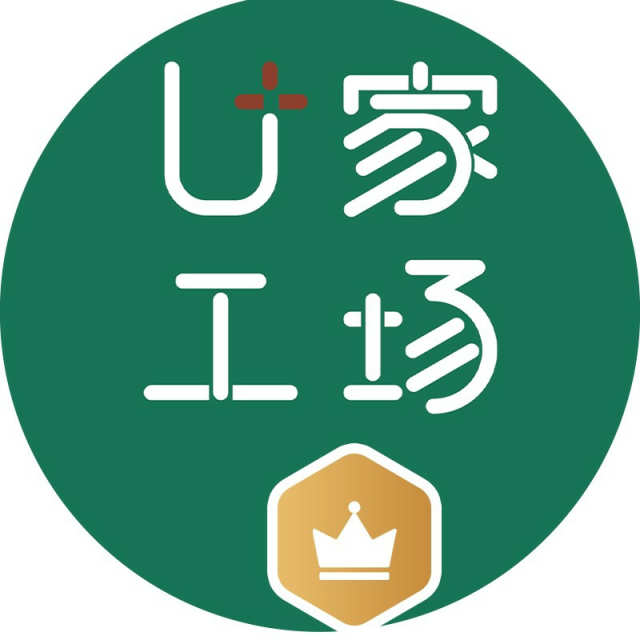 U家工场-全案让家好住20年
U家工场-全案让家好住20年
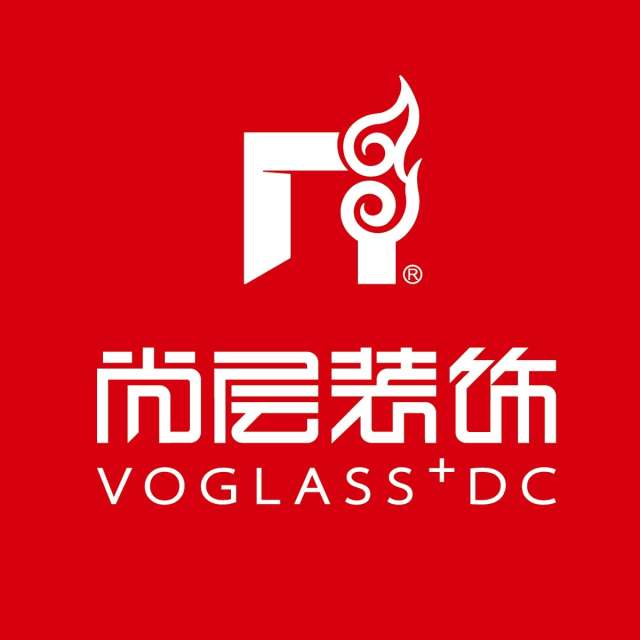 尚层装饰上海别墅装修设计
尚层装饰上海别墅装修设计 住友_OEL0RQM
住友_OEL0RQM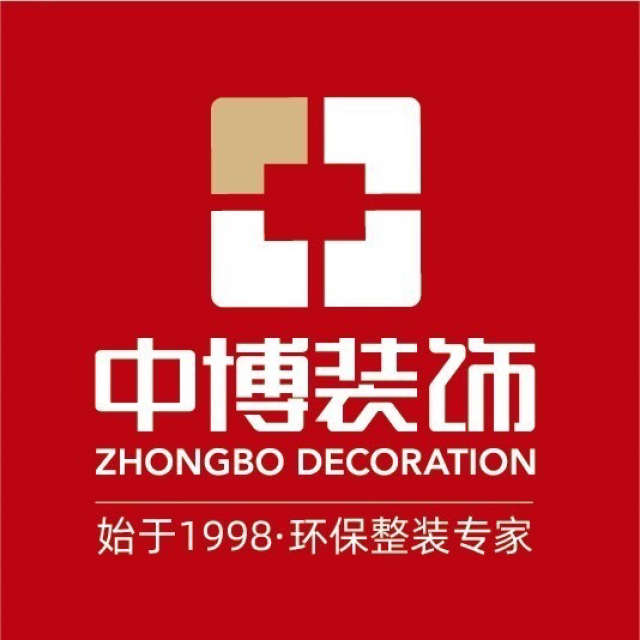 中博装饰
中博装饰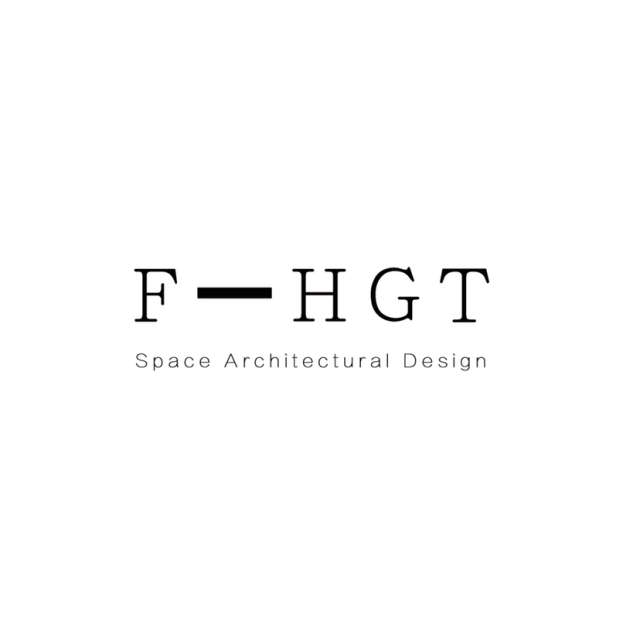 孚禾共态空间建筑设计
孚禾共态空间建筑设计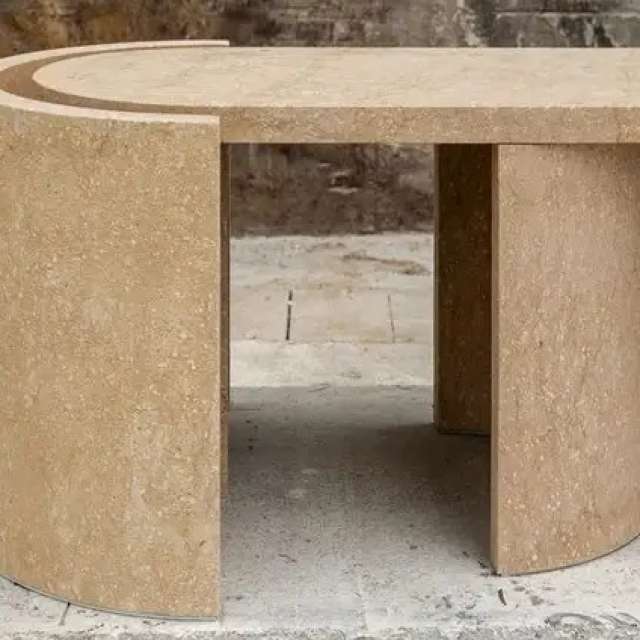 春计划工作室
春计划工作室 大鱼一舍
大鱼一舍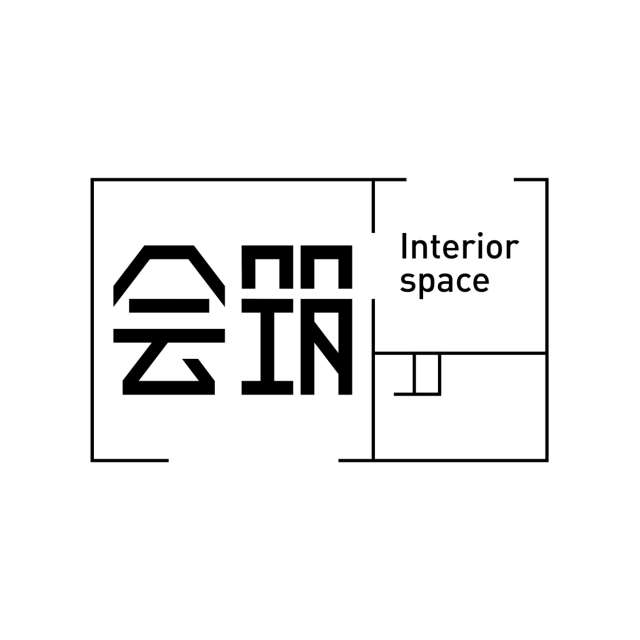 南京会筑设计
南京会筑设计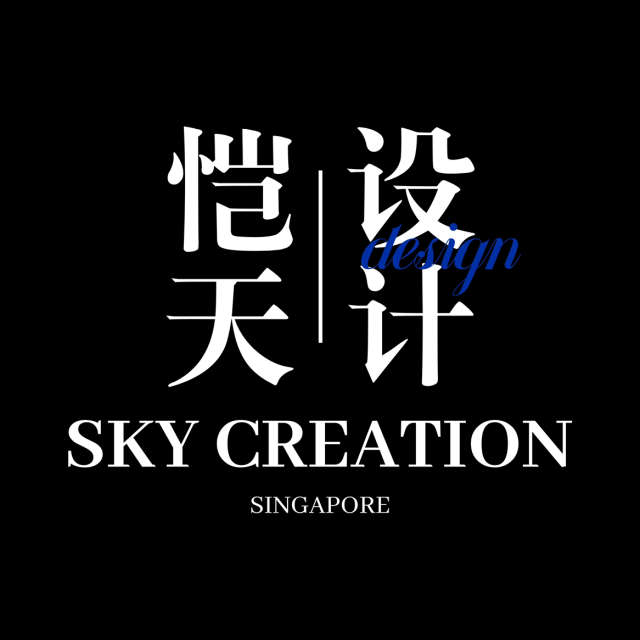 新加坡恺天设计
新加坡恺天设计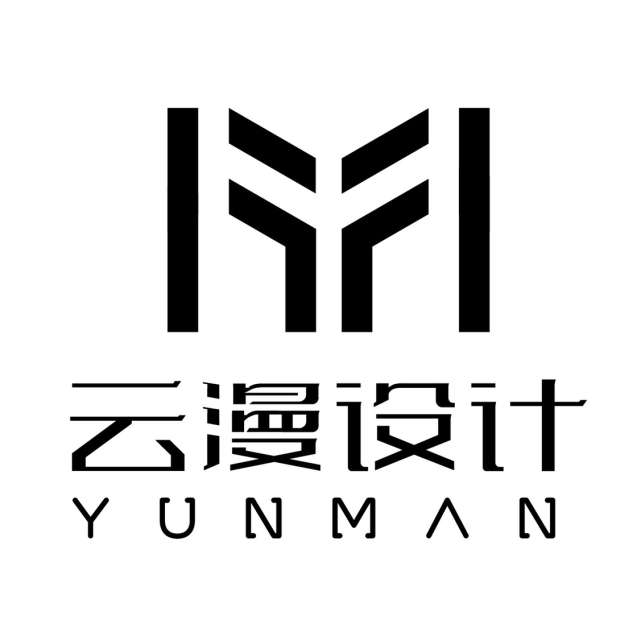 云漫设计
云漫设计 成都诺福澜软装设计
成都诺福澜软装设计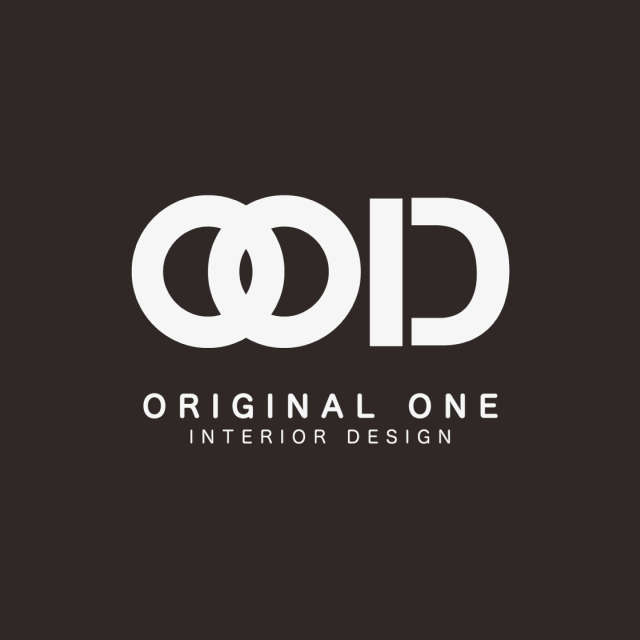 原一空间设计
原一空间设计 盛一装饰
盛一装饰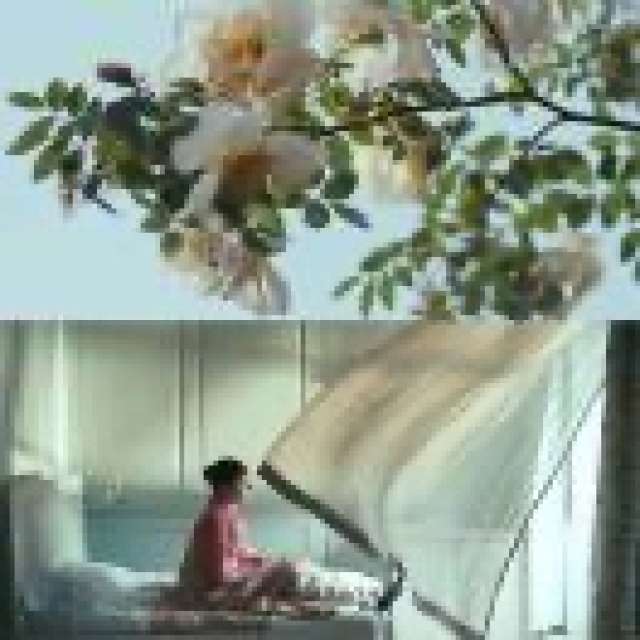 Iris0804
Iris0804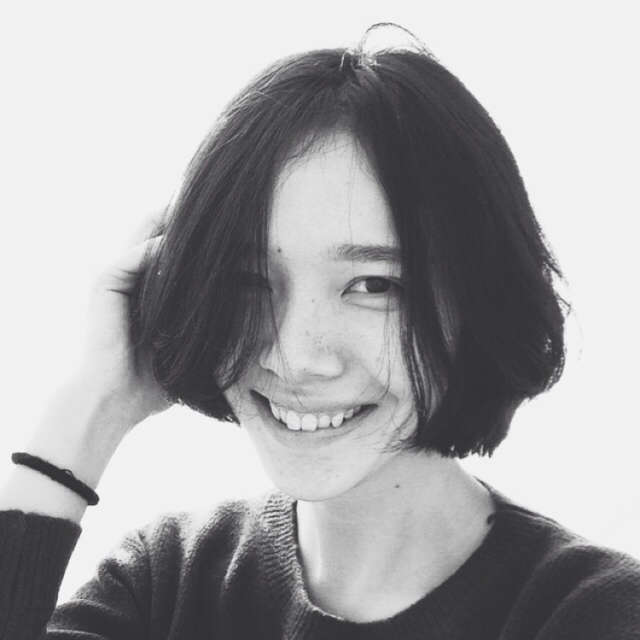 我是一只瘦子
我是一只瘦子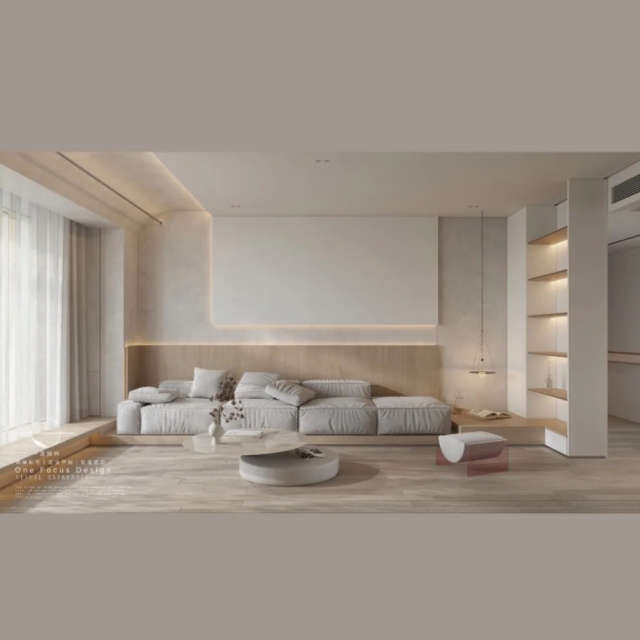 时幔装饰设计工作室
时幔装饰设计工作室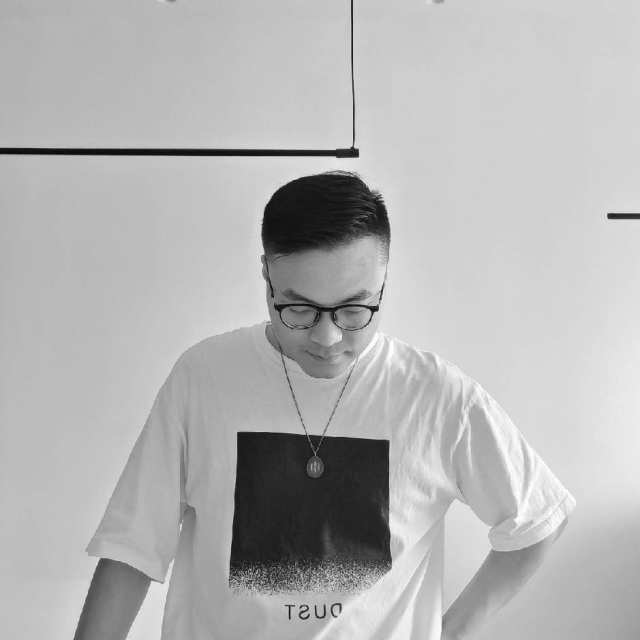 合肥郝泽伟设计工作室
合肥郝泽伟设计工作室 80design
80design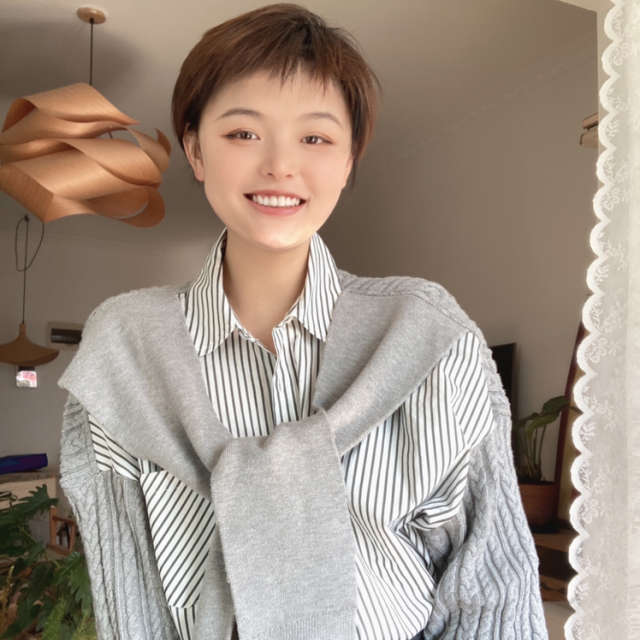 嗯风很大
嗯风很大